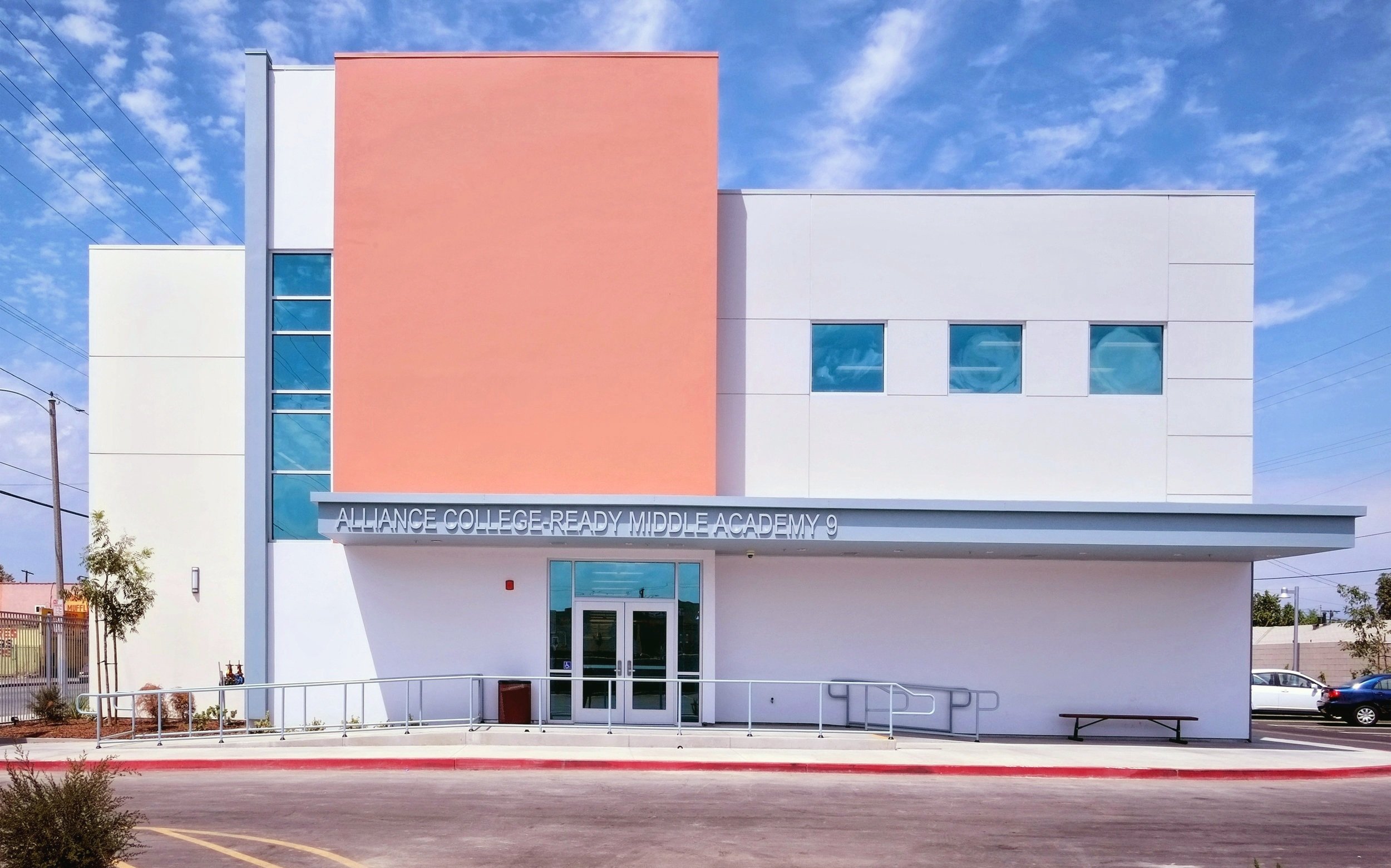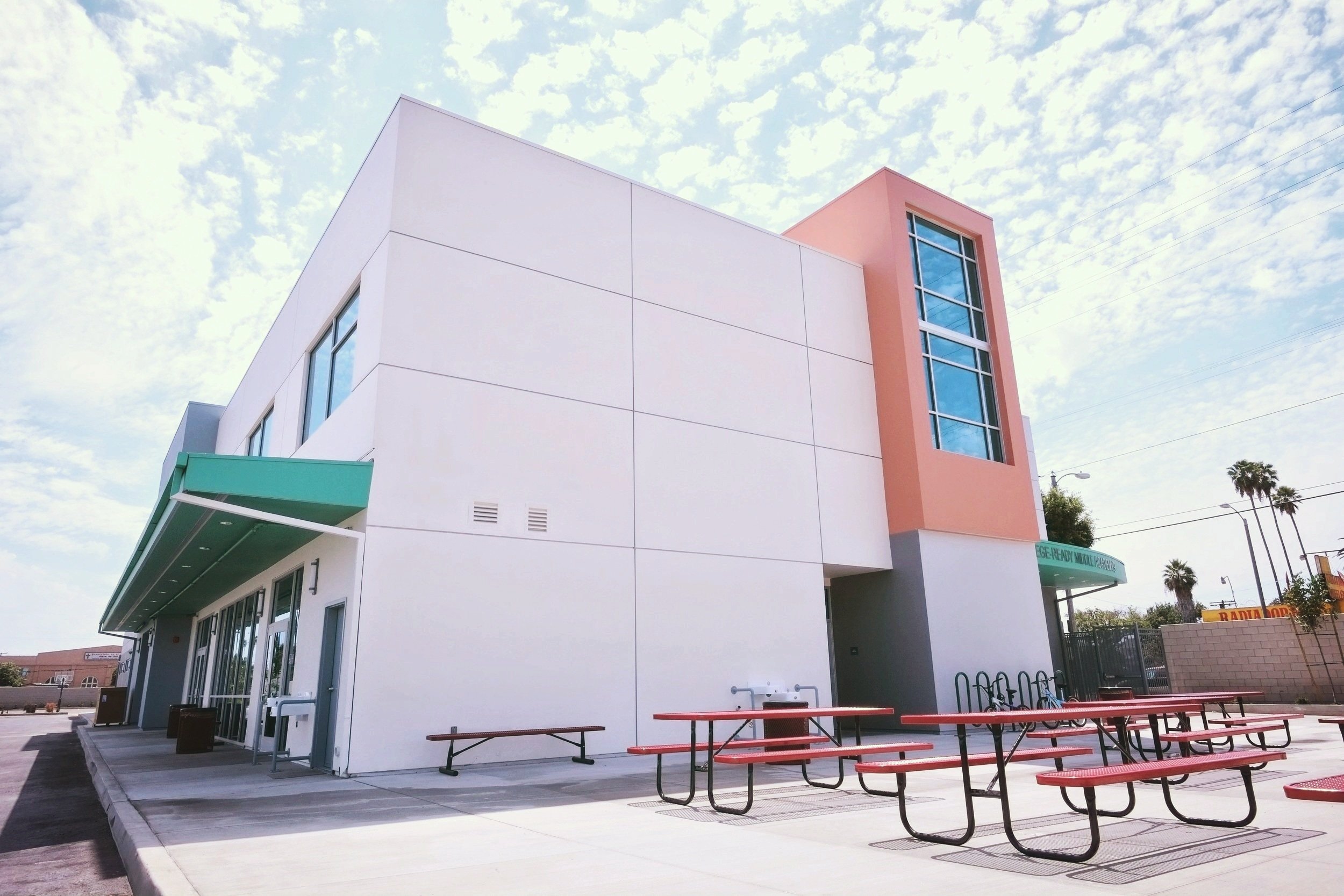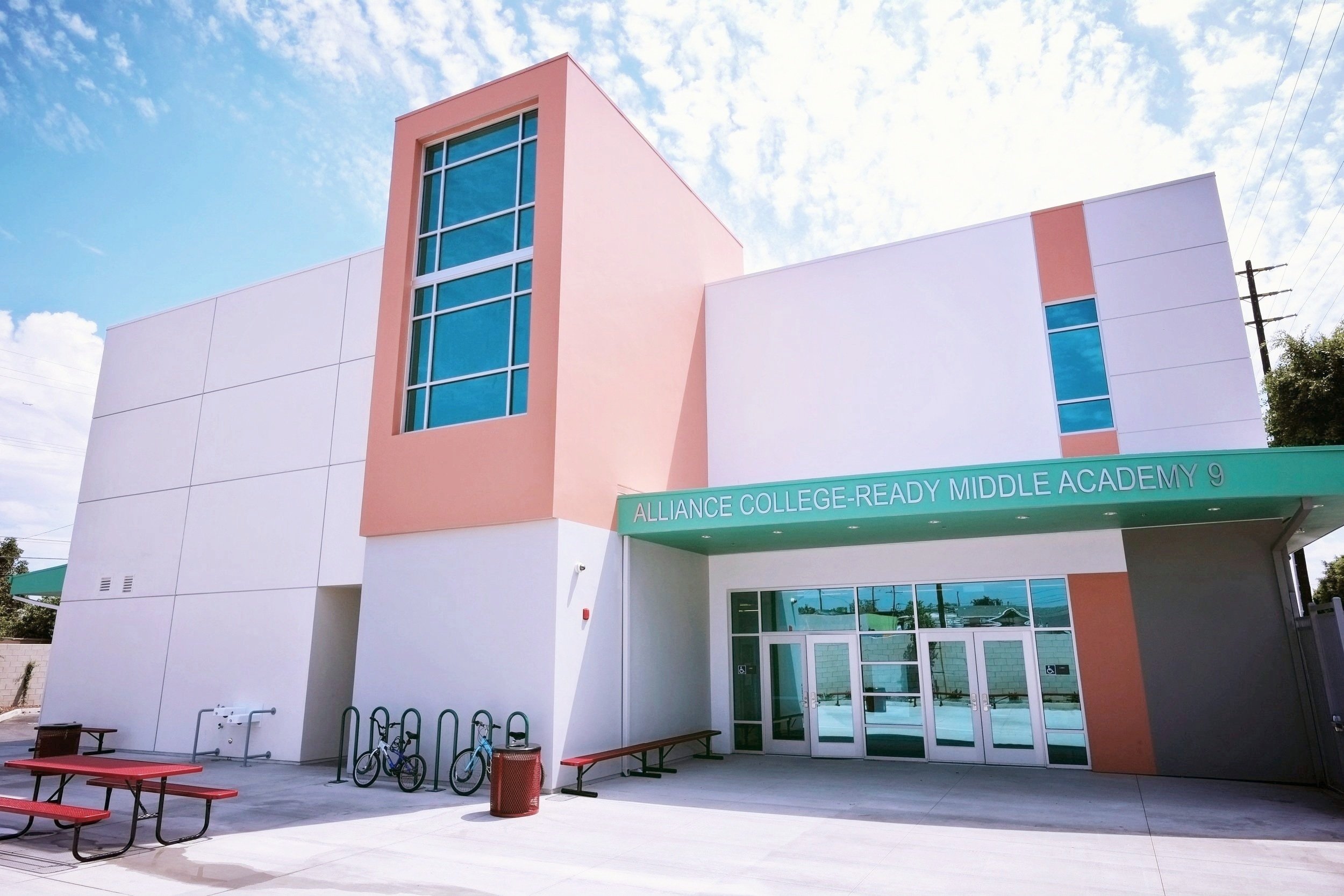Alliance College-Ready Middle Academy 9




Development Team: Alliance College-Ready Public Schools, Franco & Associates, Shangri-La Construction
Sustainable Features: Energy efficient lighting, local HVAC controls and units for each classroom, motion/daylight sensors in occupied spaces, low flow restroom fixtures & metered faucets, day-lighting in all classrooms, drought tolerant landscaping.
Project Timeline: 10 months, CD’s to completion
Completion Date: August 2014
Project Description: The mission of Alliance College-Ready Public Schools, a nonprofit charter management organization, is to open and operate a network of small, high-performing high schools and middle schools in low income communities in California with historically under-performing schools, that will annually demonstrate student academic achievement growth, and graduate students ready for success in college. The new school building is a 32,202 square foot, 2-Story modern structure with 24 classrooms, a multipurpose room, and administrative and college counseling offices.
